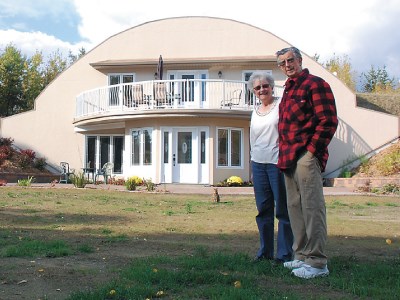When asked if her grandkids could toboggan down her house, Emily Vinski looked shocked.
Her response was something along the lines of “of course they can.”
“We don’t have to go to the back of the property anymore,” she added with a smile. “We have a hill right here.”
Emily admits she still climbs the hill herself from time to time.
“What for?” she asked. “Just to look around.”
The hill she is referring to is her roof. Emily and Tom have lived in a dome-shaped home for a little over a year now.
The couple of nearly 50 years said they simply love living “underground” on their 33-acre lot in Rayside Balfour.
Construction of the 40-foot dome, which is connected to a smaller dome that acts as a garage, began in March 2009.
Emily said she spent quite a bit of time at the local library, researching designs, prior to building. Once she discovered a company that specialized in dome homes, the wheels were put in motion.
The building process began by erecting the arched steel frame of the house, which connected to a vertical, south-facing, insulated, concrete form wall.
Three layers of reinforcing bars were added, and wire was used to tie them together at every intersection. After that, cement was added, and the dome began to take shape.
The finishing touches, like sod on the roof, were added before winter, 2009.
Emily said she was happy to contribute to the construction of the house. After all, she was helping turn her dream to reality.
Now that they’re moved in, the couple is learning the quirks of living underground.
Their research indicated that dome houses are easier to heat in the winter and cooler in the summer. “The heating costs were supposed to be nil,” Tom said.
Since the Vinski dome is further north than most of the models, they have had to spend more than planned on heating.
On the other hand, cooling the dome has proven to be an easy task.
“During that terrific heat this summer, the house managed to creep up to 72 degrees,” she said.
The house, which is completely covered in grass, is two stories tall and measures in at 2,800 square feet. The main floor houses a spacious kitchen, living room, bedroom and bathroom, as well as several storage areas. The upper level contains a bedroom, a luxurious large bathroom and a spacious sitting room.
Out of the Ordinary is a series of articles celebrating the uniqueness of Sudburians. If you’d like to be featured in this section, or know of someone who should, e-mail [email protected].
Posted by Jenny Jelen
