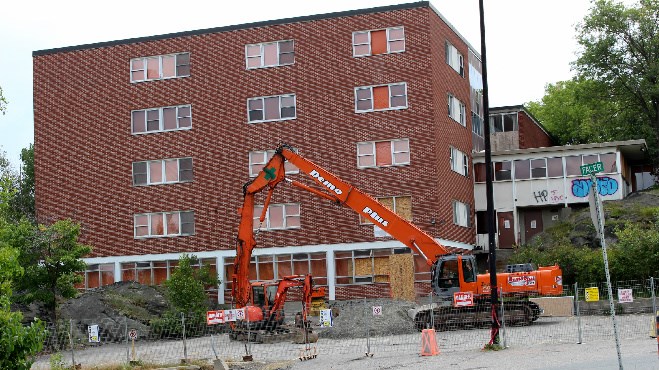Don't expect any spectacular building demolitions as the redevelopment of the former St. Joseph's Health Centre moves forward.
While the old Mason building on the Paris Street property is being torn down, the man who designed the 210-unit condo that will replace the former hospital says the structure won't be coming down all at once in a spectacular collapse.
“It will be taken down in stages,” said architect Michael Allen, who plans to be in Sudbury this week to get an update on the hospital project, as well as on other projects Panoramic Properties has in town.
From the outside, the former hospital is looking increasingly worn, with many broken windows -- some boarded up, others bare -- and other signs of decay. Inside, Allen said it's just a collection of dark and empty rooms and halls.
Is it spooky?
“It's different,” he said. “It's completely empty.”
The estimated $80 million project faced early opposition when Allen came to town in June 2012 for a public meeting at the Caruso Club. At the time, many in the public thought the land was park of the area donated to the city by William Bell in 1926 for use as park land.
And residents in the area were concerned the wellness centre and restaurant that were included in the original proposal would increase traffic. But a detailed presentation by city planning staff showed the hospital property was on land acquired in 1944 from the Stafford ad Bell families.
And last October, Allen unveiled a redesigned project that eliminated the amenities, moved more parking underground and boosted the landscaping around the condos. With the changes, the total amount of property set aside for landscaping increased to 47 per cent of the 4.5-acre property, compared with 24.3 per cent in the original proposal.
Plans for landscaping include a new bike path and walkway, which would link up with existing paths in Bell Park. The northern area of the property near Facer Street would get new trees, a mix of pine, oak, spruce, maple and birch. A new structure on the south wing of the former hospital will create a 62-foot space between the old building and the new one. That will allow a view of Ramsey Lake that was blocked by the old hospital, without creating new visual obstructions.
“We had that initial meeting so we could listen to the public – and more importantly, to the neighbours and the people immediately affected by the development,” Allen said. “The design (we had) at the onset changed, and that was our concessions to get support. You're not going satisfy everybody, but the majority of the people were satisfied and happy with the final design and the approach we took.”
Once complete, Allen said 85 per cent of original building will be preserved.
“We're just finalizing the design,” he said. “We're over, I don't want to say the major hurdles, but we've got the rezoning and other approvals in place. That was pretty significant ... in allowing us to move the project forward.”
The project is still in the first stage, he said, with work now focused on getting the Mason building ready for demolition, which should happen in a few weeks. They plan to continue working through the winter, Allen said, and hope to start selling units this year.
“Hopefully we'll be in position so the that by late fall or Christmas ... we can open it up to the public to start pre-selling,” he said. “There's a lot of demand.”
Join Sudbury.com+
- Messages
- Post a Listing
- Your Listings
- Your Profile
- Your Subscriptions
- Your Likes
- Your Business
- Support Local News
- Payment History
Sudbury.com+ members
Already a +member?
Not a +member?
Sign up for a Sudbury.com+ account for instant access to upcoming contests, local offers, auctions and so much more.
