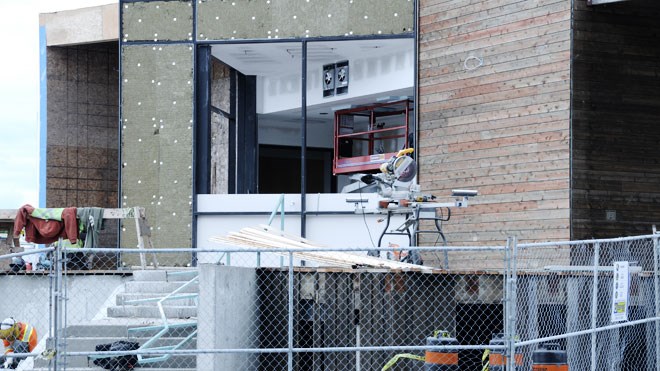The first day of school will be something of a celebration at the Laurentian University School of Architecture.
Those involved in planning and funding the project — along with the 70 students who make up the school's charter class — will be invited to attend a grand opening Sept. 4.
The celebration will continue throughout the month of September, with architecture lectures each week, said Terrance Galvin, the architecture school's founding director.
The public will also get a chance next month to get a look at the school's buildings — the former Market Square building and the CP Telegraph building in the dowtown — which will by then be fully renovated.
He said his whole staff is excited the architecture school is finally a reality, as it's been two-and-half years since Laurentian received funding from the province, and the idea for the project goes back at least six years.
The Laurentian University School of Architecture is the first new architecture school to open in more than 40 years.
“It's going to be great to be with everyone who was there from the inception, sitting around the table, talking about the idea of the architecture school coming to town, and now finally having it be the opening,” said Galvin.
“I think I and all the faculty are really excited to be also starting to teach. I've had a hiatus of three years in teaching, so I'm itching to get back in with the students.”

Architecture school officials say renovations on the former Market Square building (pictured) and the CP telegraph building will be ready for the first day of school. Photo by Marg Seregelyi.
Although construction workers are still hard at work on the two downtown buildings, Galvin said they'll be ready in time for school to start. He said the interior of both buildings is finished, but work is still ongoing on the exterior surfaces.
Workers are currently installing new cedar on the outside of the market building, giving it a facelift. The brick exterior of the telegraph building has been sandblasted to wash away 100 years of grime.
Next month, the students will get a chance to put their mark on the telegraph building, as they'll be allowed to paint a mural in one area.
The students will occupy the former market building. Galvin said the building has been renovated to be student-friendly.
“The light in there is great,” he said. “We're having desks made for each student, so they can draw and store things in a credenza, and have a drawer to put their drawings in.”
The telegraph building, which will house architecture school faculty, has been renovated to include new windows and washrooms.
The marble in the building's old washrooms was taken off the walls and turned into countertops and other faculty office features.
There will also be an entirely new building for the architecture school constructed next to the railway tracks by September 2015. Foundation work for this building is also currently underway.
All in all, the renovations and construction will cost roughly $20 million.
Galvin said he's pleased with the students the architecture school attracted for its charter class. The class includes 40 female and 30 male students, most of whom are from Northern Ontario and other regions of the province.
More than 17 per cent are Francophone or fluent in French, and seven per cent are indigenous students. Students were selected based on their portfolios, personal letters of application, high school grades, and letters of reference.
The portfolios the students submitted were impressive, displaying their skills in fields such as woodworking, fine arts, industrial design, and even music and dance, Galvin said.
“The people that applied, many of them read our website and knew we are not a complete building yet, and not an established program,” he said.
“That's drawn a group of students who are really curious and are kind of pioneers in tackling what it's like to be a student in those first few years of the school. So it'll be a lot of growing pains, and no lack of bumps, as there are in any new program, but I think being part of that is what the students and the faculty and the staff all share.”
The Laurentian University School of Architecture will have a big impact on the downtown, Sudbury and Northern Ontario alike, Galvin said.
First of all, the downtown's economy will benefit, he said, which was one of the reasons behind locating the architecture school off-campus in the first place.
While the program is starting out with 70 students, by the time it's fully running, there will be 400 students in various stages of their undergraduate and graduate degrees.
“When you inject 70 or 100 people into any place, all of their daily life takes them out into businesses and cafés and restaurants and bars and shopping, and all of those things that you need to support the life of the students.”
Students will also be working with community groups throughout the northeast on architecture projects, he said.
“Will Sudbury transform overnight like in Cinderella, no,” he said. “Will it have an effect? Yes, of course.”
