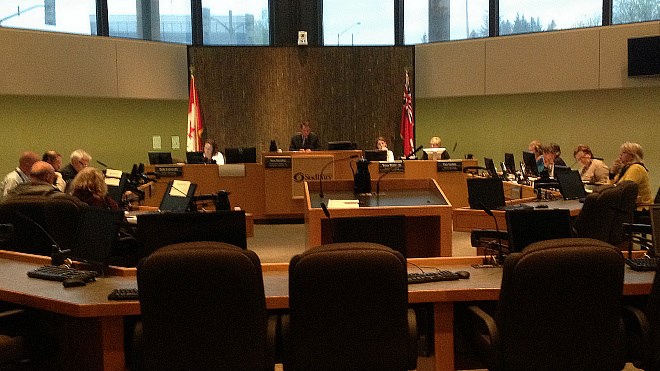Greater Sudbury's planning committee approved a rezoning application Monday allowing the construction of two, one-storey apartment buildings on Harrison Drive in the city's South End.
The units will each have four apartments and will be built on Harrison Drive, near the Walmart mall on Long Lake Road. The application changed the zoning from low-density residential to medium density.
Some residents of Harrison Drive were at the meeting to oppose the construction. Laura McKee said there are currently too many multi-unit buildings on the street as it is.
“I definitely object, due to the increase in noise and traffic,” McKee said. “We do not have any sidewalks in our area. It's a very narrow street … Children play on the street, elderly (people) walk their pets.”
And Trina Mentrycki, another resident of Harrison Drive, said the road is already suffering from “over-intensifiction” and the apartment buildings will only add to the problem.
“We are absolutely opposed to this,” she said. “I don't see it at all as fitting in with the neighbourhood … There is no place for children to play.”
But senior planner Alex Singbush said the development supports the city's intensification policy, and the goal of ensuring there's a range of housing options in neighbourhoods.
The development comes with adequate parking, he said, and the buildings match the definition for land zoned medium density development.
Conditions of the approval include parking spots being located in the rear yard; a minimum of 20 per cent of the property must be landscaped open space; and there has to be a metre-wide planting strip containing an 1.5-metre opaque fence along the front of the buildings.
“It will fit — especially being a one-story building — in the characteristics of the neighbourhood,” said Ward 9 Coun. Deb McIntosh, a member of the planning committee.
Join Sudbury.com+
- Messages
- Post a Listing
- Your Listings
- Your Profile
- Your Subscriptions
- Your Likes
- Your Business
- Support Local News
- Payment History
Sudbury.com+ members
Already a +member?
Not a +member?
Sign up for a Sudbury.com+ account for instant access to upcoming contests, local offers, auctions and so much more.
