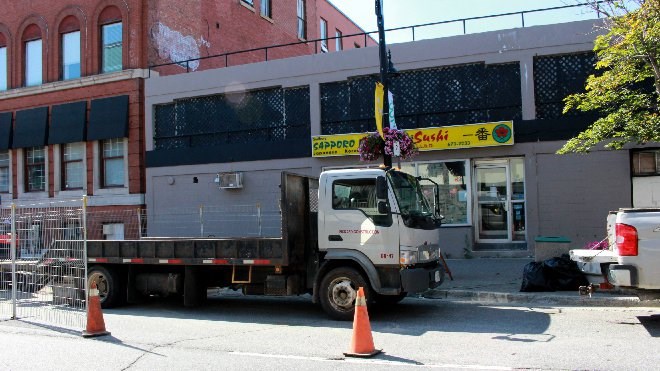Before it can issue a demolition permit, the city is still waiting on some details from the owners of a Cedar Street parking garage that was closed early last year.
The owner, Paul D'Aloisio, told NorthernLife.ca last week difficulties getting the demolition permit has slowed his efforts to turn the property into a ground-level parking lot, large enough for 45 or 50 spaces.
"It's close to getting torn down," D'Aloisio said July 30. "Once we get the permits, there's a two-week notice period. And so it would start shortly thereafter."
Erring on the side of caution, the owners, who are family members, closed the structure in January 2014 after a structural inspection raised some concerns. That also forced the temporary closure of the Sudbury Sapporo Ichibang restaurant, which had operated in the building for the last 10 years. The business ended up moving into a renovated site farther up on Cedar Street, and reopened last November.
Guido Mazza, the city’s chief building official, said the process to get to demolition isn’t completed because the municipality is still awaiting information from the owners.
Because it is becoming a parking lot, the owners need to provide the city with information on traffic control for the new parking lot to ensure drivers can enter and exit safely into traffic, and information on storm water management.
But before getting to that point, the city needs information on how the current structure will be demolished safely. Namely, the city needed a work plan for how the demolition will proceed and be cleaned up that includes a pre-demolition survey of adjacent structures for liability purposes; a sediment control plan for storm sewers; a frost protection plan to prevent heaving; and other issues.
In May, the city and the owners sat down to go over the outstanding issues. Around mid-June, the owners responded with additional info. Mazza said the city sent back a response on Aug. 4 concerning three issues that need to be resolved before a demolition permit can be issued.
Of the three, the major item is drainage. The parking garage was built on a poured concrete foundation that is basically a “giant bathtub,” Mazza said. The plan was to demolish and crush the upper portion of the garage and use the material as backfill to fill the tub.
Because of the bathtub-like foundation, water draining under the parking lot would have nowhere to go (the project may not be finished this year, so the owners are looking at demolishing and backfilling, but fencing the property and leaving it for completion at a later date).
A drainage plan is needed to ensure water can be diverted safely to protect existing structures and the environment.
“We’re getting closer,” Mazza said, when asked when a demolition permit could be issued. “We share the frustration of the owners, but we can only work with the information that’s been provided to us.”
The former garage had 113 spots. In a previous interview, D'Aloisio said they had considered building a new multi-level structure, considering the demand for parking downtown. However, the cost of building such a structure was prohibitive.
A $7.5-million, 250-spot parking structure is part of Greater Sudbury's Downtown Master Plan, but the city has been unable to find a private-sector partner willing to build and run it, for the same reason.
A study completed in 2011 found the city had 1,570 parking spaces downtown, while the private sector had 1,920. Demand is expected to increase by 12-13 per cent over the next 10 years, or by 300-800 spots.
Join Sudbury.com+
- Messages
- Post a Listing
- Your Listings
- Your Profile
- Your Subscriptions
- Your Likes
- Your Business
- Support Local News
- Payment History
Sudbury.com+ members
Already a +member?
Not a +member?
Sign up for a Sudbury.com+ account for instant access to upcoming contests, local offers, auctions and so much more.
